Dickinson Arms - Apartment Living in Dickinson, TX
About
Welcome to Dickinson Arms
3301 Hughes Lane Dickinson, TX 77539P: 281-337-3621 TTY: 711
F: 281-337-7415
Office Hours
Monday through Friday: 9:00 AM to 5:00 PM. Saturday and Sunday: Closed.
Feel right at home at Dickinson Arms apartments in Dickinson, TX. Dickinson Arms brings amenities together with a central location that makes life richer. Conveniently situated in a well-kept area, you are only minutes from everything you need. With easy access to Interstates 45 and the 517, you are close to restaurants, shopping, schools, and entertainment.
Choose from five floorplans of spacious one and two bedroom apartments for rent for the perfect one. All include all-electric kitchens with pantries, a personal balcony or patio, hardwood and tile flooring, and spacious walk-in closets. Each apartment is brimming with amenities designed to make you feel at home. We are pet-friendly and have something for everyone here at Dickinson Arms, so bring the entire family.
You can tell we raise the bar on exciting living as soon as you enter our community. Residents enjoy our shimmering swimming pool, the children’s play area, and the picnic area with barbecue. Give us a call today to schedule a personal tour and see for yourself all the other perks we have to offer. Come home to Dickinson Arms in Dickinson, TX, and live the life you deserve.
Floor Plans
1 Bedroom Floor Plan
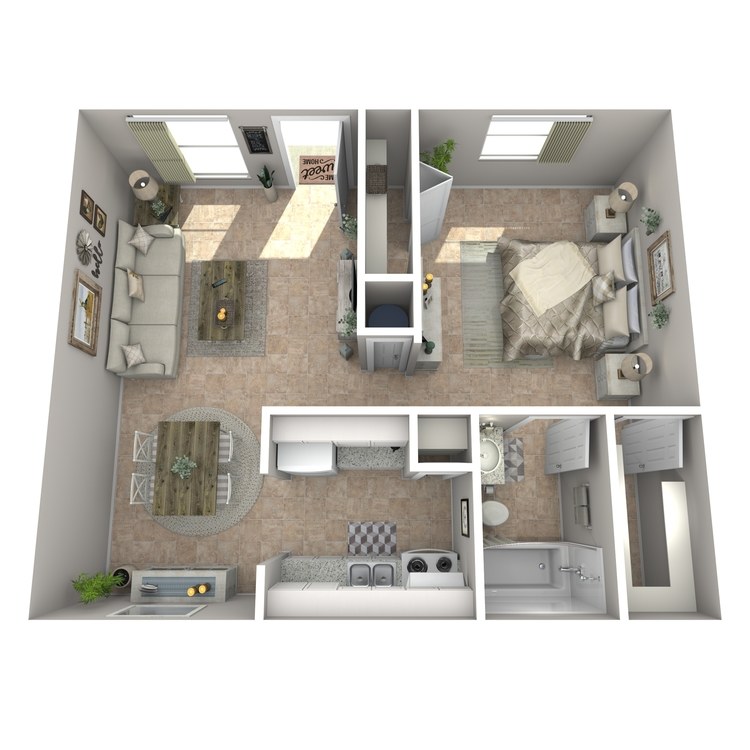
1 Bed 1 Bath A
Details
- Beds: 1 Bedroom
- Baths: 1
- Square Feet: 621
- Rent: $699
- Deposit: $550
Floor Plan Amenities
- All-electric Kitchen
- Cable Ready
- Ceiling Fans
- Central Air and Heating
- Dishwasher
- Extra Storage
- Hardwood Floors
- Mini Blinds
- Pantry
- Personal Balconies or Patios
- Refrigerator
- Tile Floors
- Vertical Blinds
- Walk-in Closets
* In select apartment homes
Floor Plan Photos
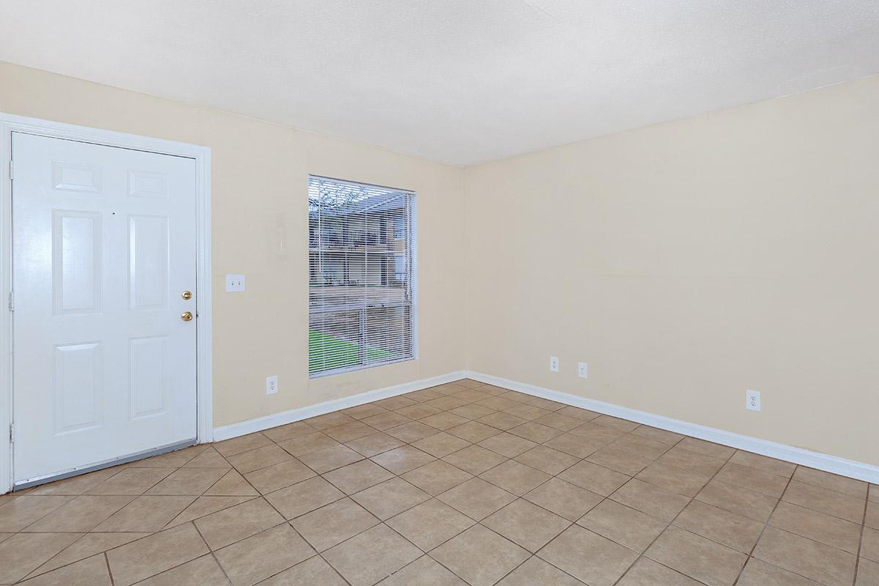
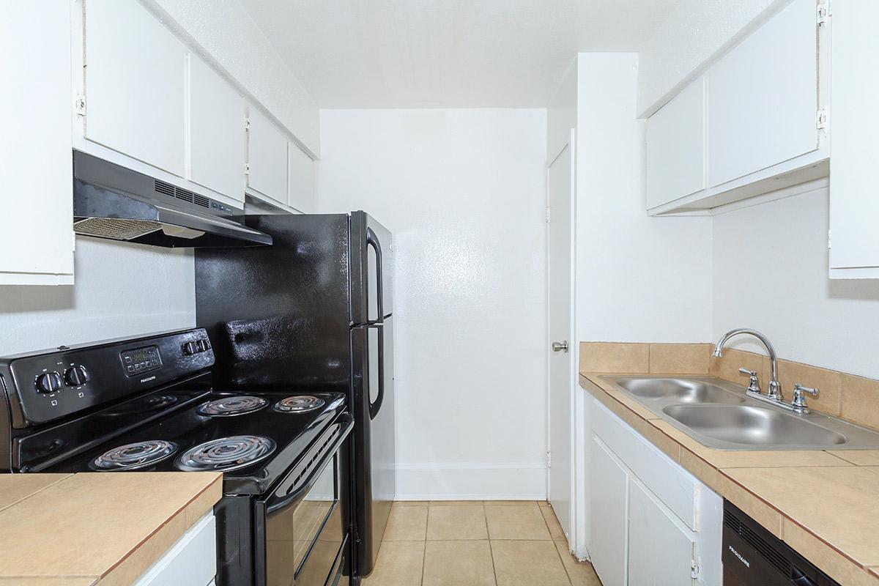
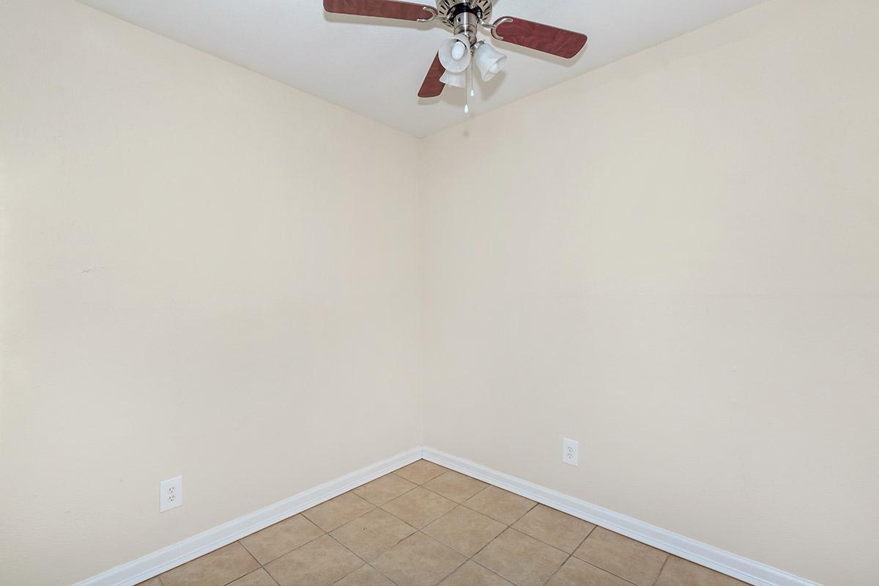
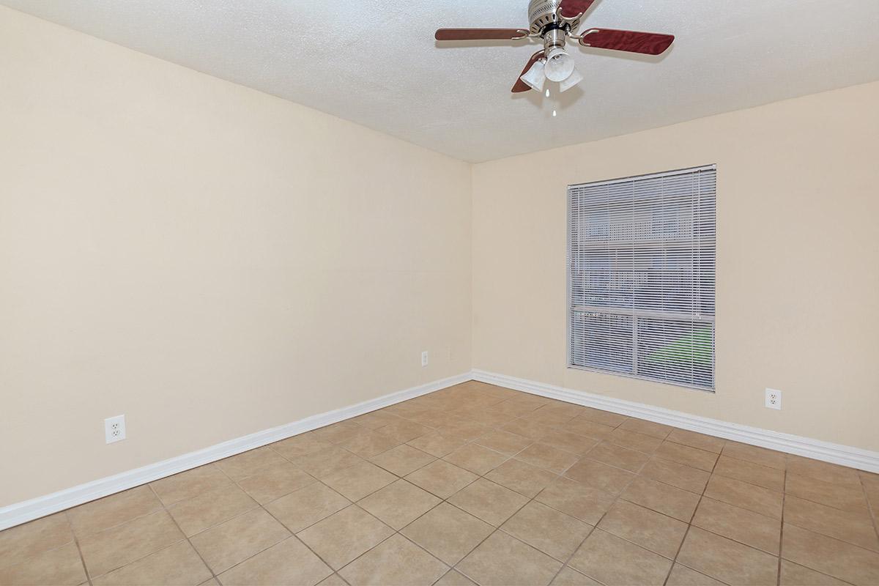
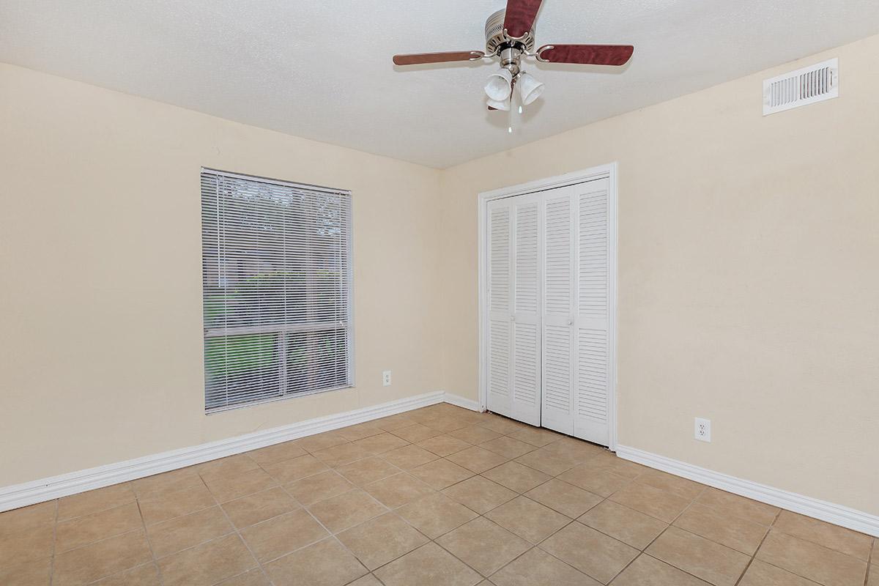
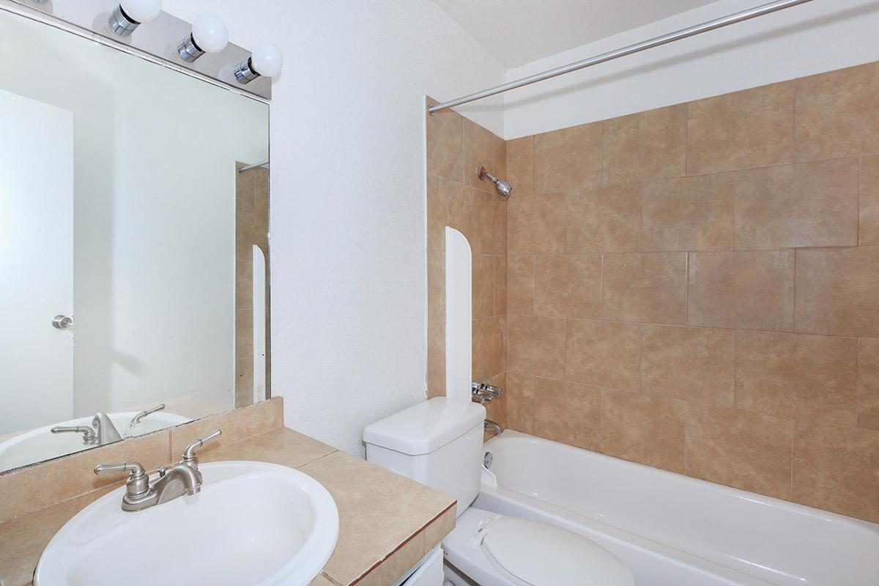
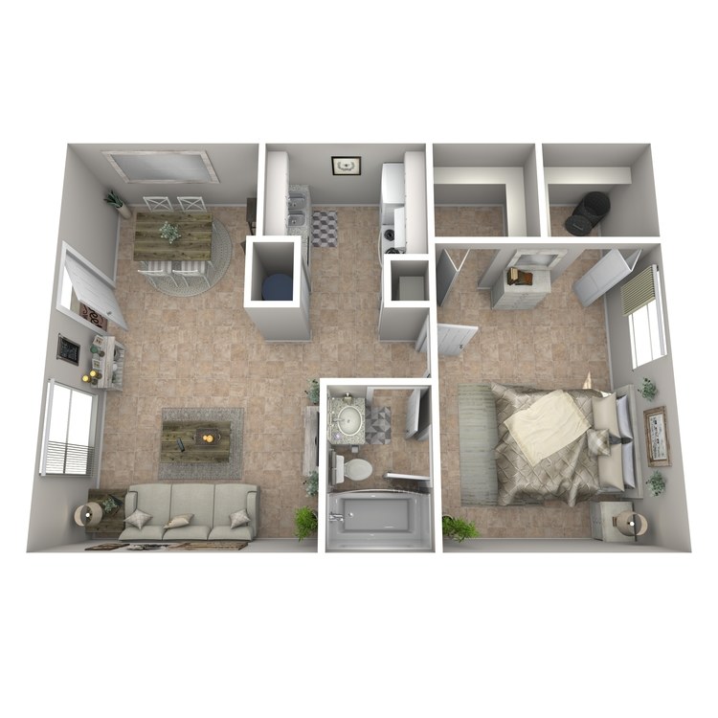
1 Bed 1 Bath B
Details
- Beds: 1 Bedroom
- Baths: 1
- Square Feet: 640
- Rent: $959
- Deposit: $550
Floor Plan Amenities
- All-electric Kitchen
- Cable Ready
- Ceiling Fans
- Central Air and Heating
- Dishwasher
- Extra Storage
- Hardwood Floors
- Mini Blinds
- Pantry
- Personal Balconies or Patios
- Refrigerator
- Tile Floors
- Vertical Blinds
- Walk-in Closets
* In select apartment homes
Floor Plan Photos
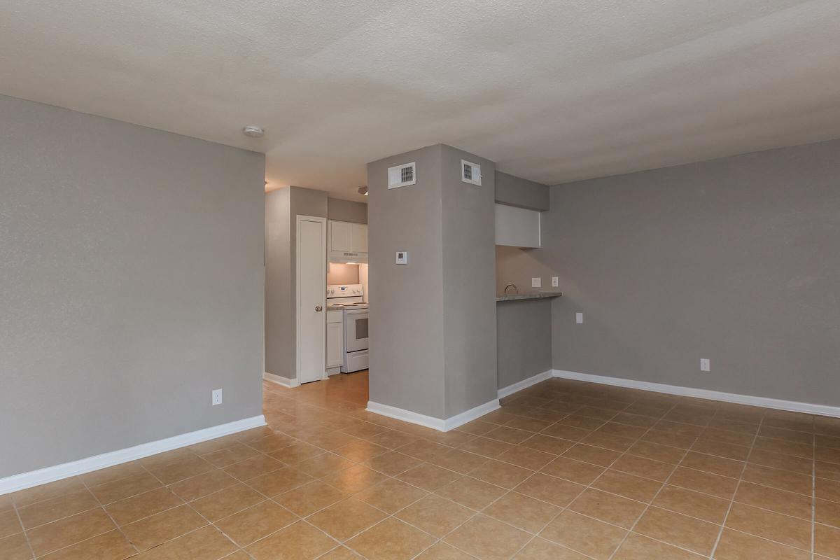
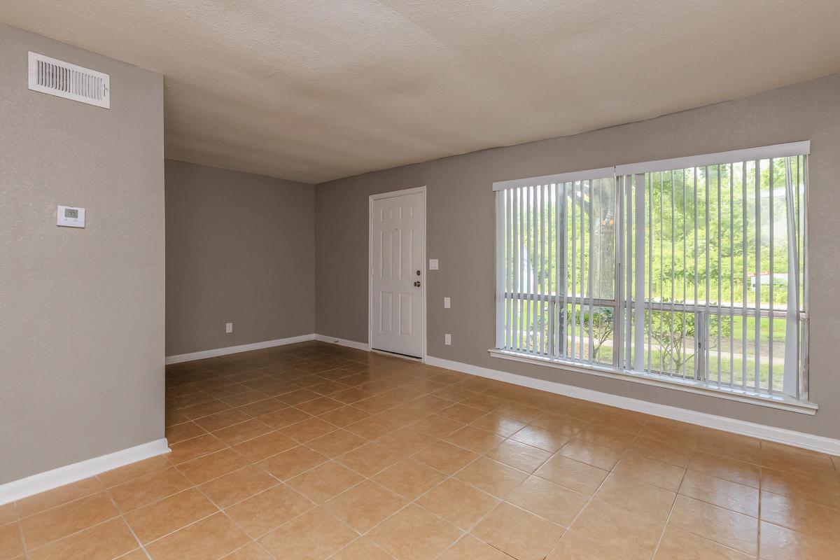
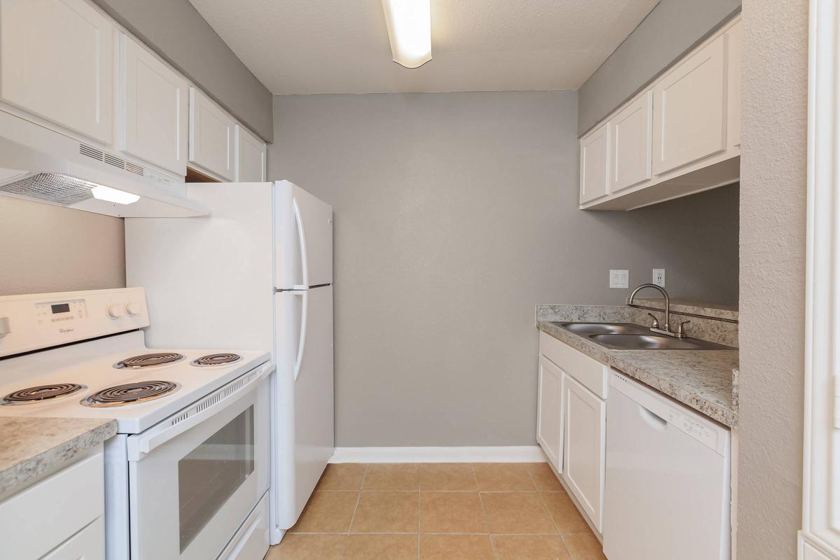
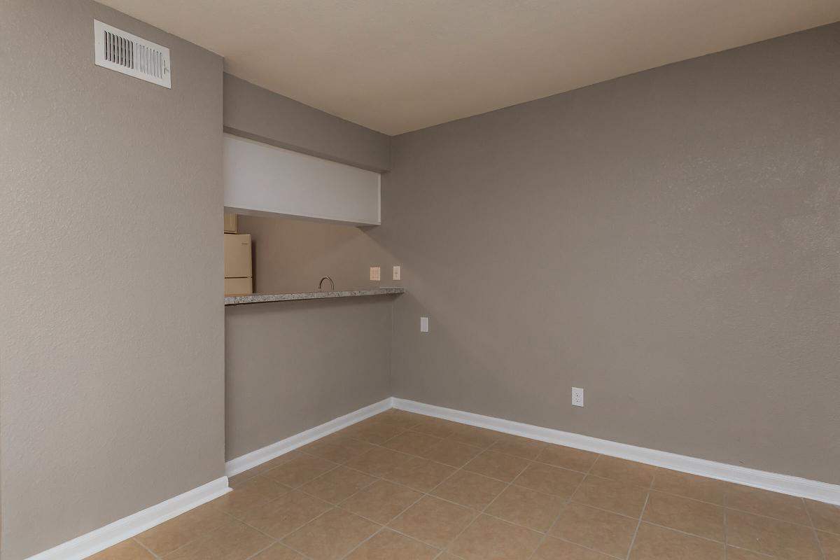
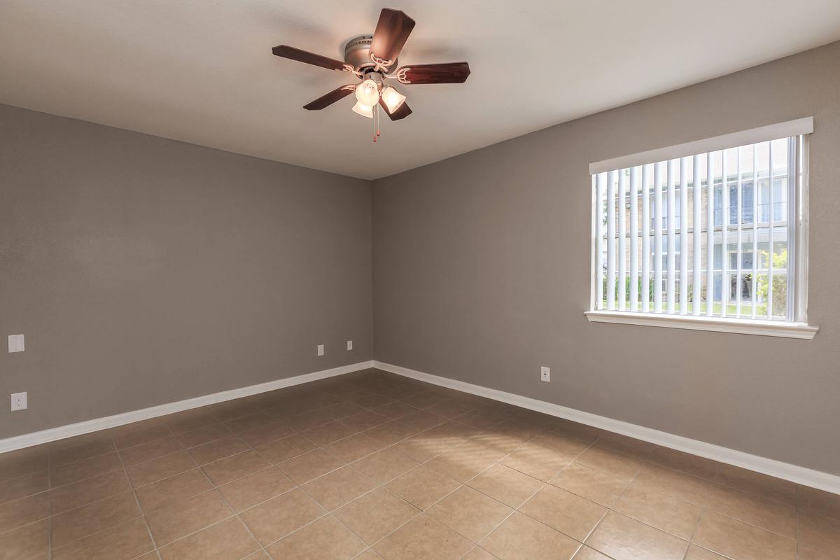
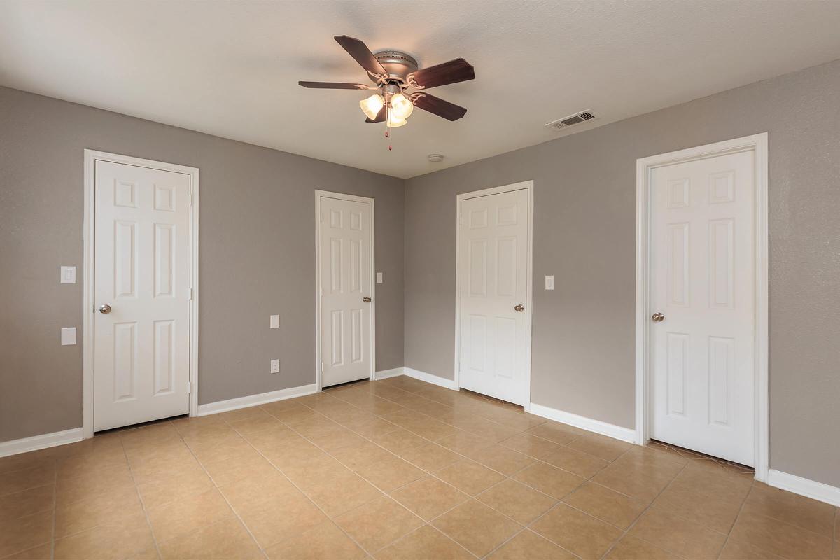
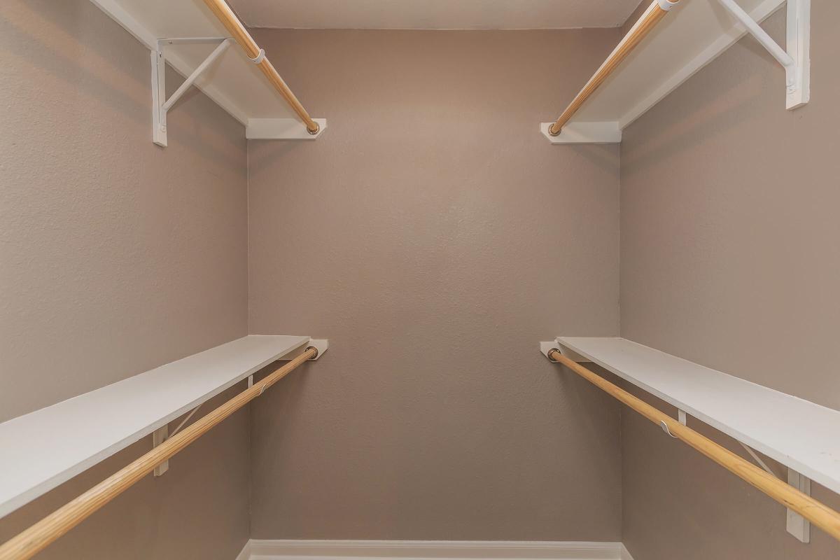
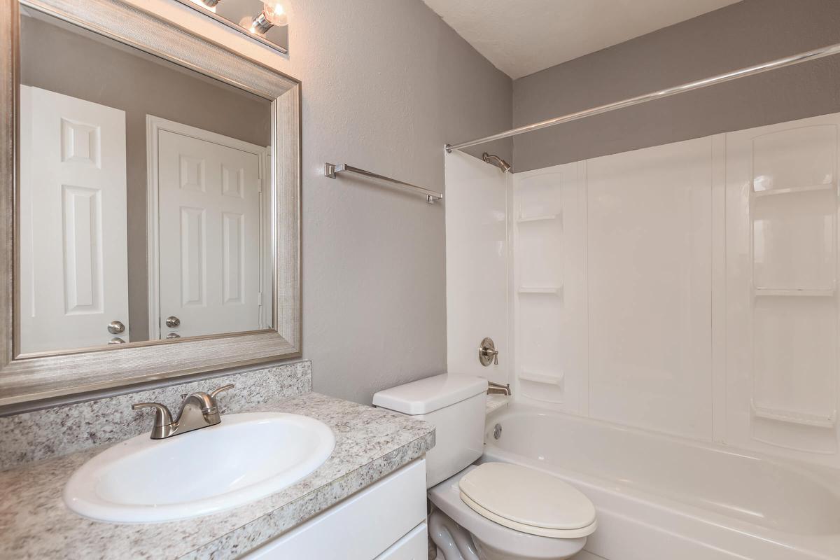
2 Bedroom Floor Plan
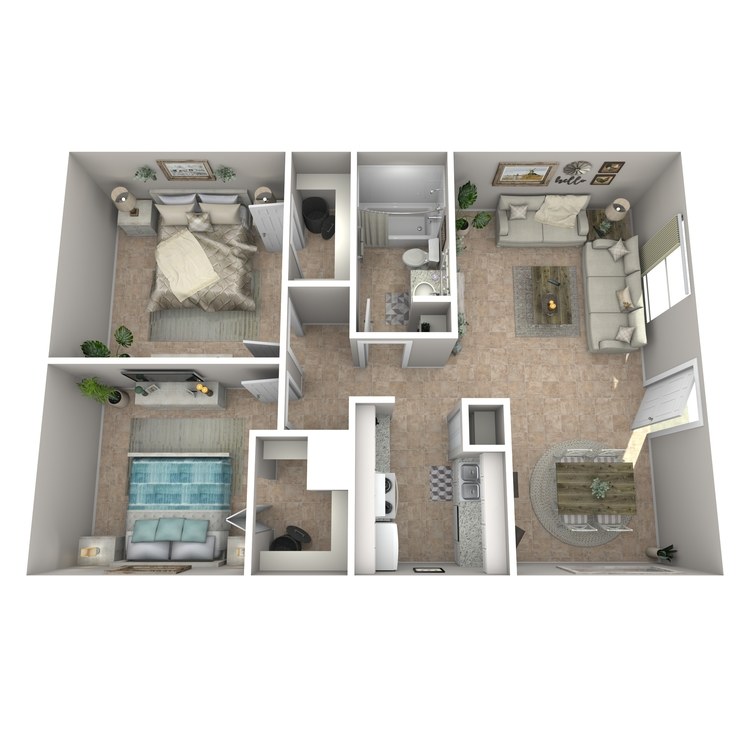
2 Bed 1 Bath
Details
- Beds: 2 Bedrooms
- Baths: 1
- Square Feet: 828
- Rent: 915-935 $1129
- Deposit: $550
Floor Plan Amenities
- All-electric Kitchen
- Cable Ready
- Ceiling Fans
- Central Air and Heating
- Dishwasher
- Extra Storage
- Hardwood Floors
- Mini Blinds
- Pantry
- Refrigerator
- Personal Balconies or Patios
- Tile Floors
- Vertical Blinds
- Walk-in Closets
* In select apartment homes
Floor Plan Photos
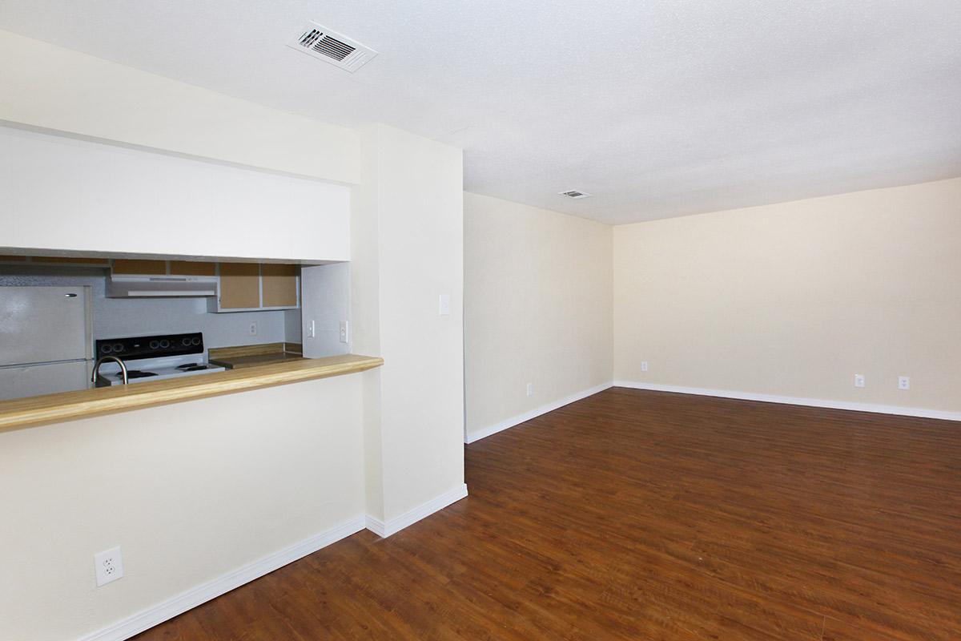
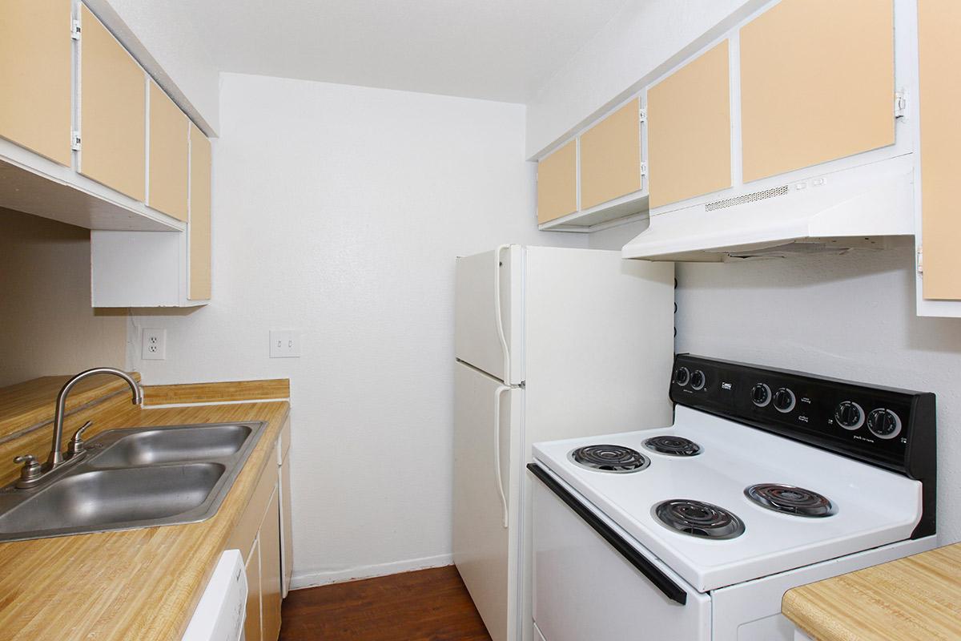
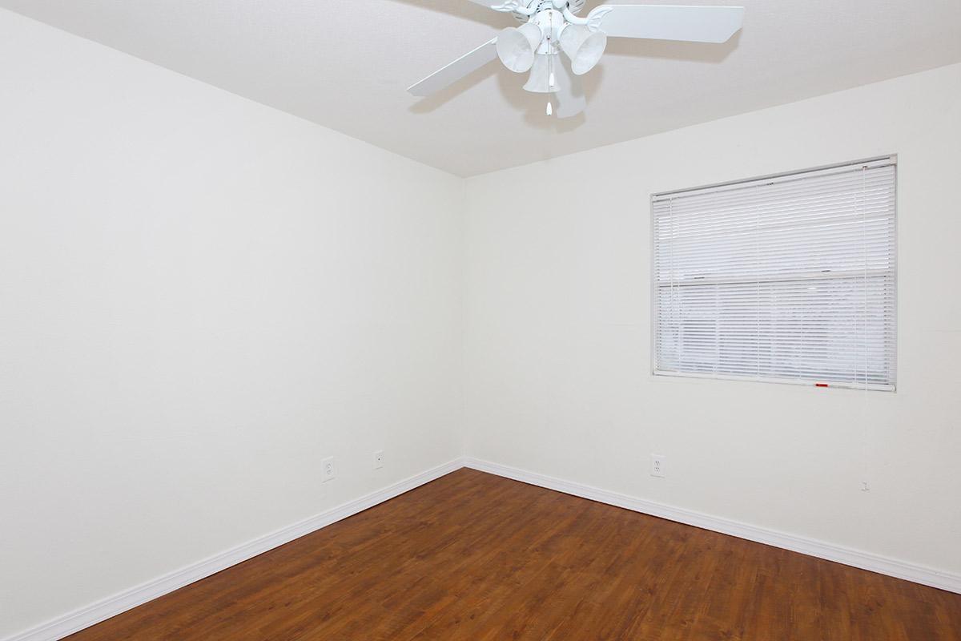
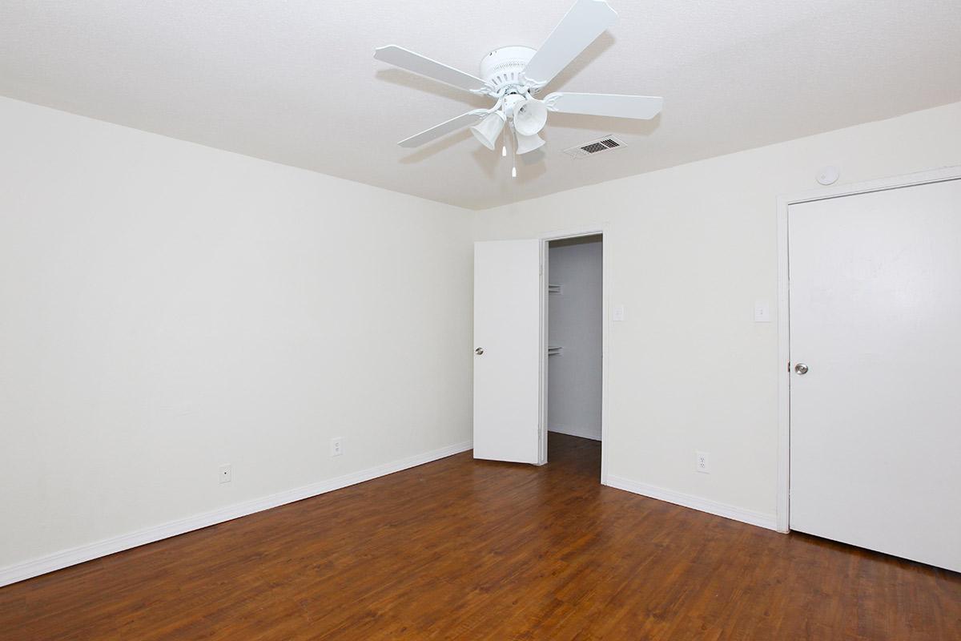
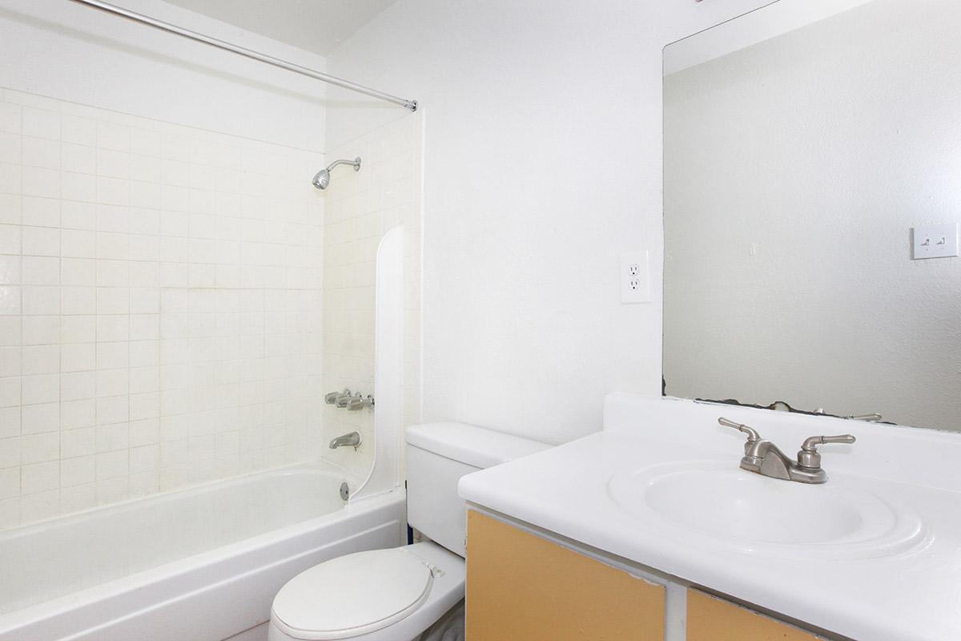
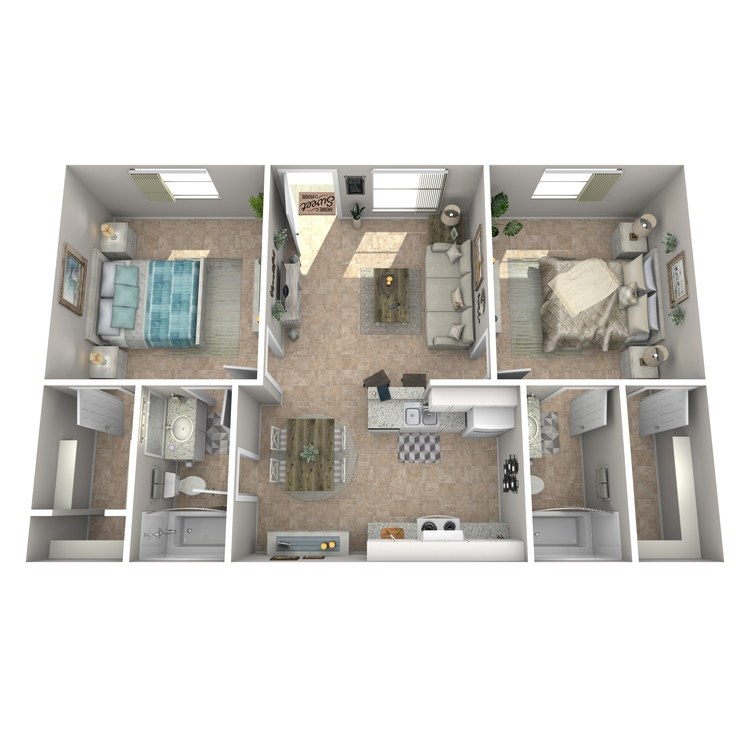
2 Bed 2 Bath A
Details
- Beds: 2 Bedrooms
- Baths: 2
- Square Feet: 897
- Rent: $945
- Deposit: $550
Floor Plan Amenities
- All-electric Kitchen
- Cable Ready
- Ceiling Fans
- Central Air and Heating
- Dishwasher
- Extra Storage
- Hardwood Floors
- Mini Blinds
- Pantry
- Personal Balconies or Patios
- Refrigerator
- Tile Floors
- Vertical Blinds
- Walk-in Closets
* In select apartment homes
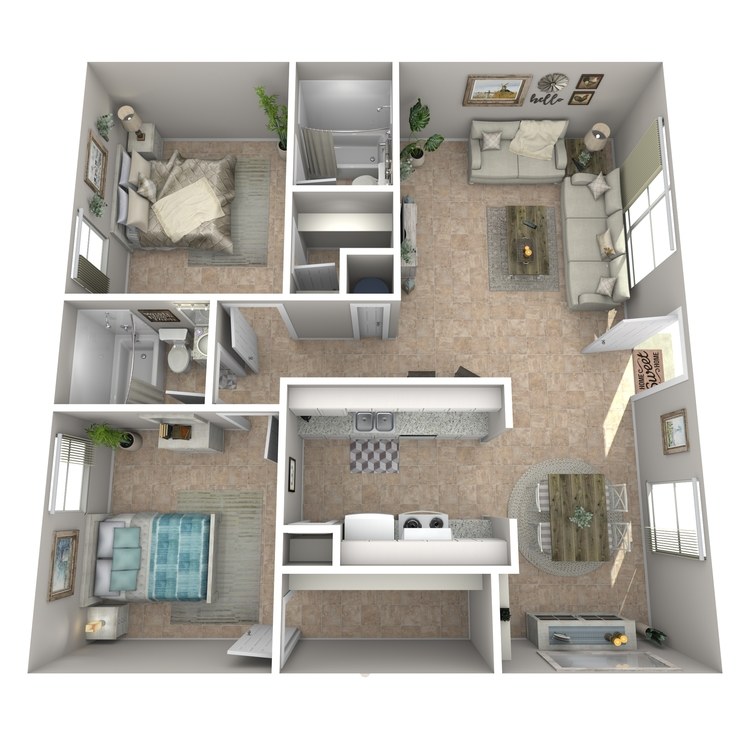
2 Bed 2 Bath B
Details
- Beds: 2 Bedrooms
- Baths: 2
- Square Feet: 960
- Rent: $1225
- Deposit: $550
Floor Plan Amenities
- All-electric Kitchen
- Cable Ready
- Ceiling Fans
- Central Air and Heating
- Dishwasher
- Extra Storage
- Hardwood Floors
- Mini Blinds
- Pantry
- Personal Balconies or Patios
- Refrigerator
- Tile Floors
- Vertical Blinds
- Walk-in Closets
* In select apartment homes
Floor Plan Photos
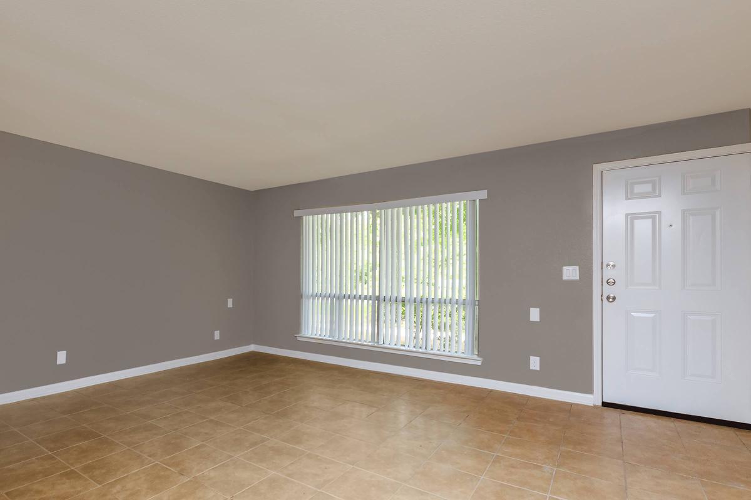
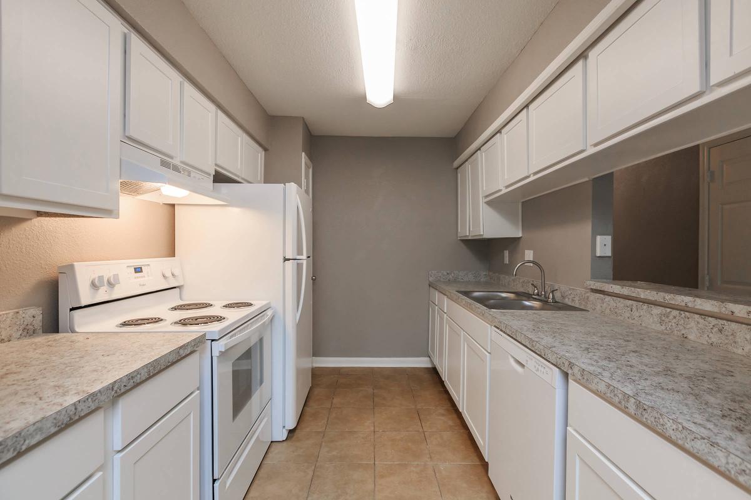
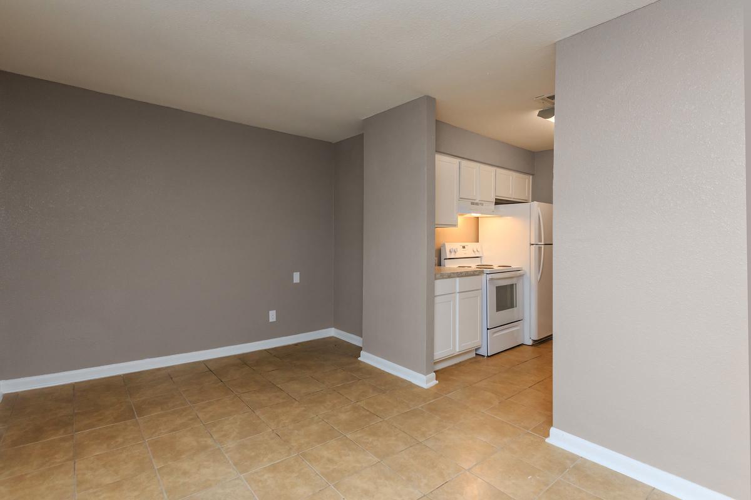
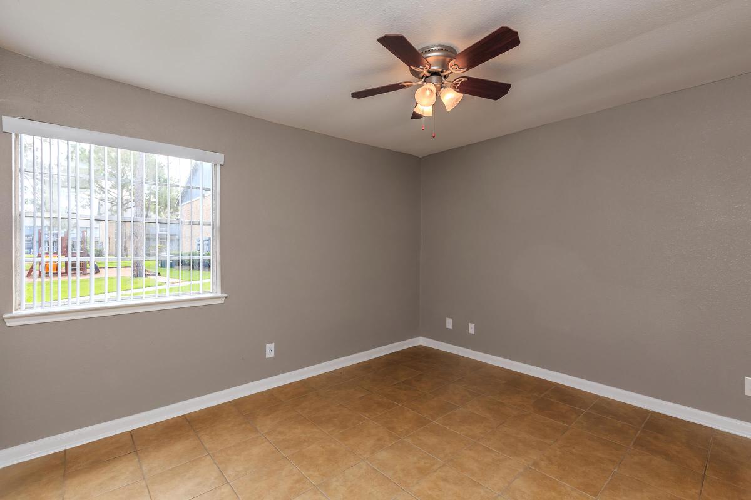
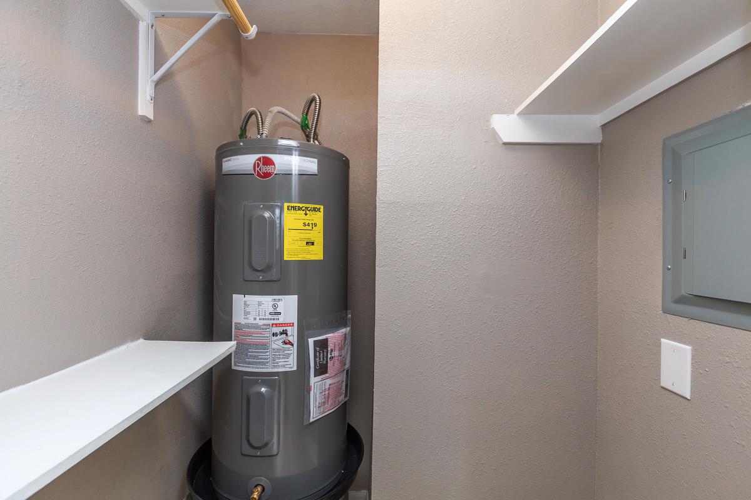
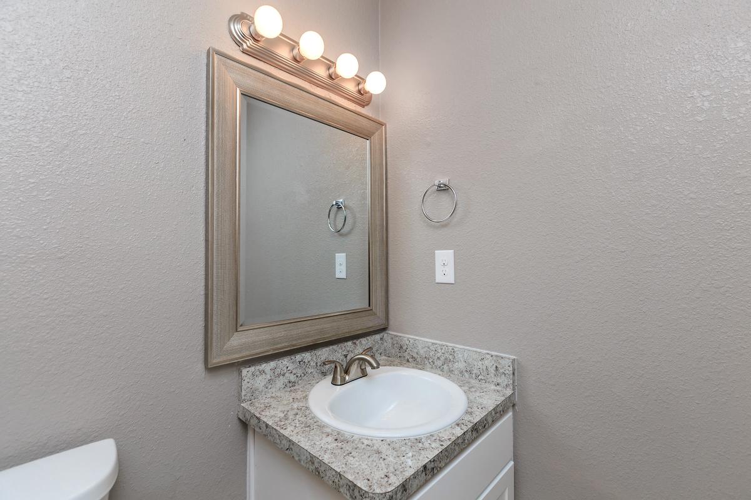
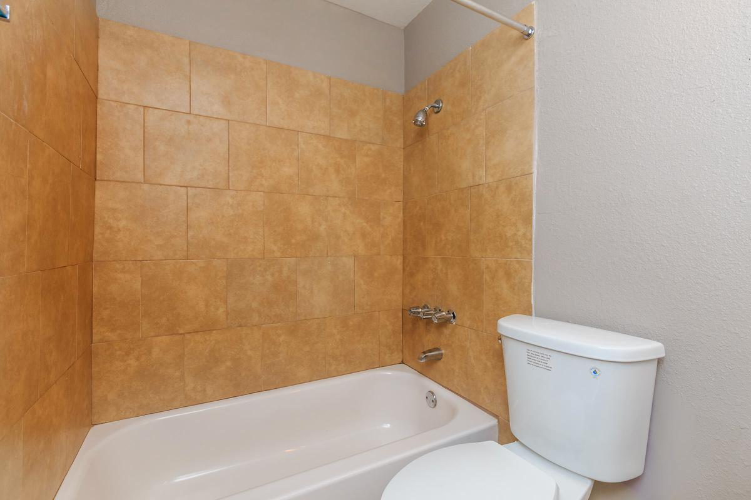
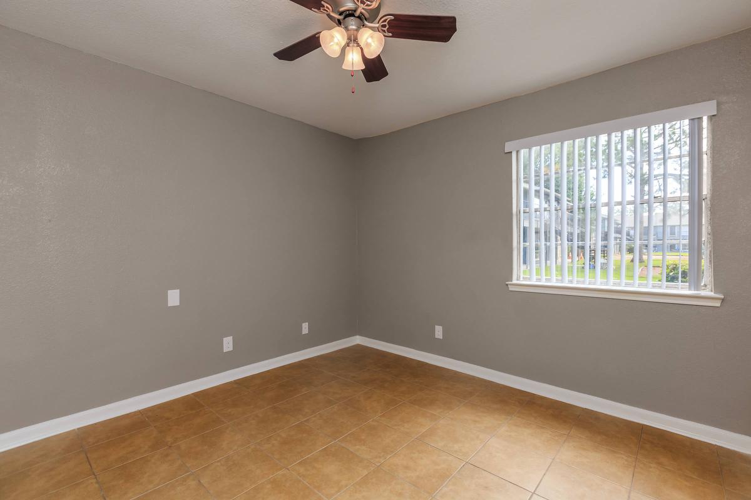
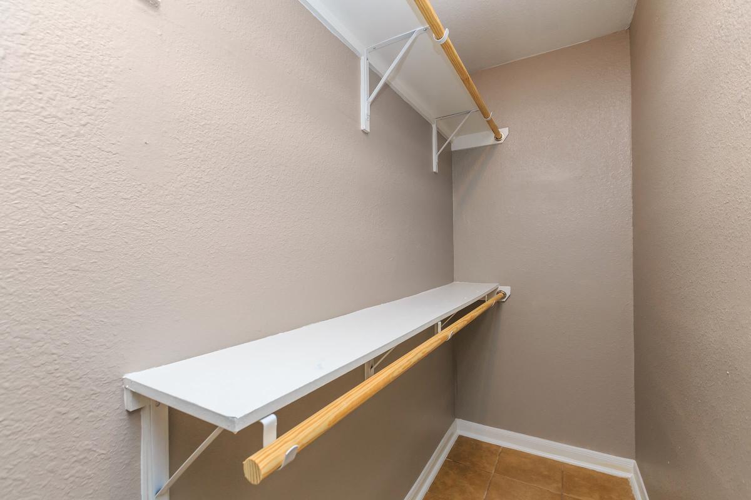
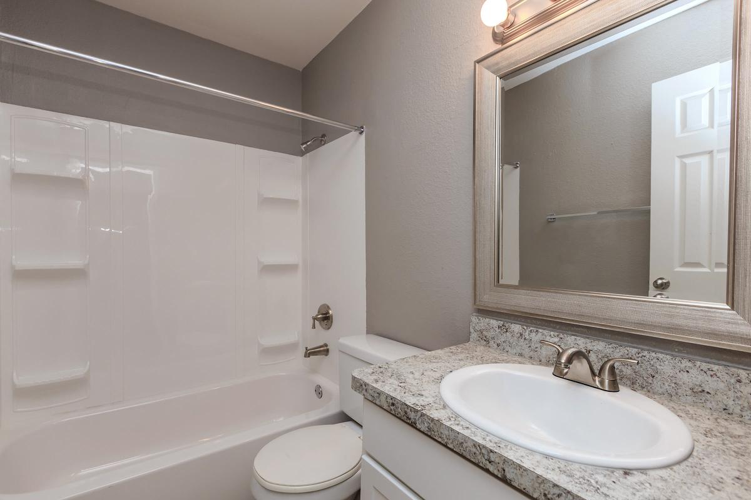
Show Unit Location
Select a floor plan or bedroom count to view those units on the overhead view on the site map. If you need assistance finding a unit in a specific location please call us at 281-337-3621 TTY: 711.
Amenities
Explore what your community has to offer
Community Features
- Cable Available
- Copy and Fax Services
- Corporate Housing Available
- Easy Access to Highways
- Easy Access to Public Transportation
- Easy Access to Shopping
- Guest Parking
- Laundry Facility
- On-call Maintenance
- On-site Maintenance
- Part-time Courtesy Patrol
- Picnic Area with Barbecue
- Play Area
- Public Parks Nearby
- Shimmering Swimming Pool
- Short-term Leasing Available
Apartment Features
- All-electric Kitchen
- Cable Ready
- Ceiling Fans
- Central Air and Heating
- Dishwasher
- Extra Storage
- Hardwood Floors
- Mini Blinds
- Pantry
- Personal Balconies or Patios
- Refrigerator
- Tile Floors
- Vertical Blinds
- Walk-in Closets
Pet Policy
Pets Welcome Upon Approval. Please call for details.
Photos
Amenities
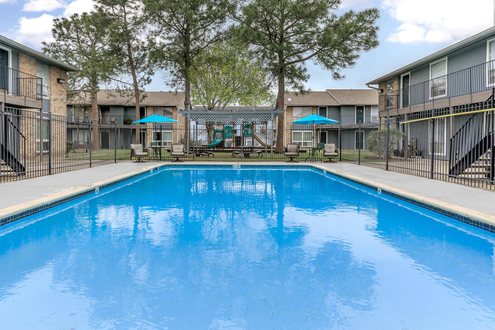
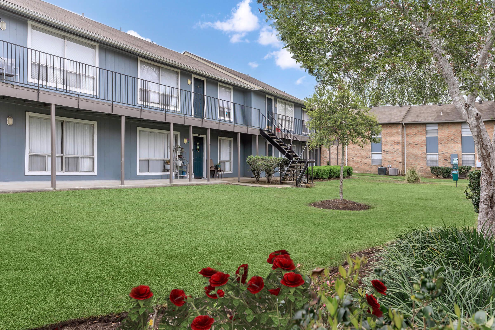
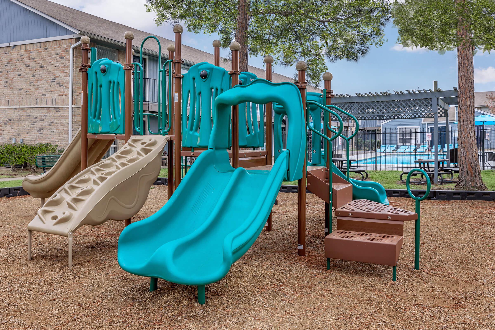
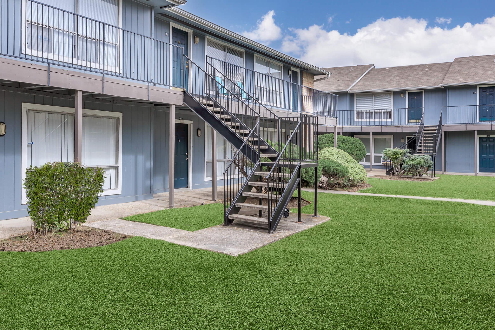
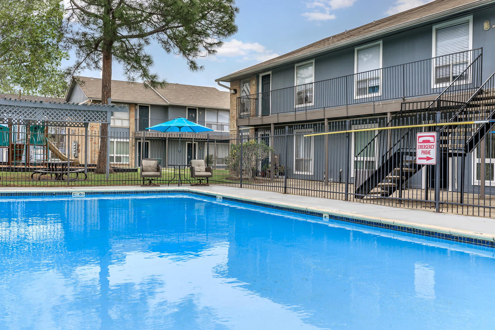
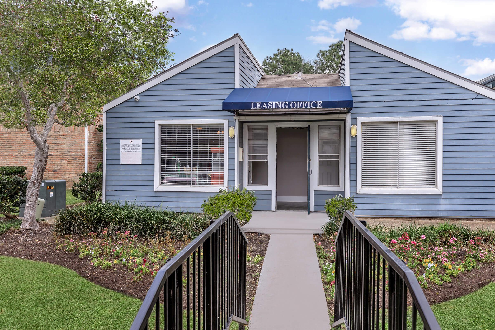
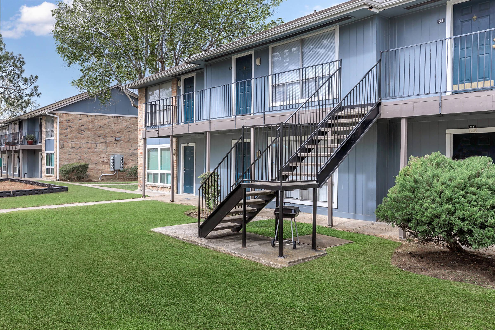
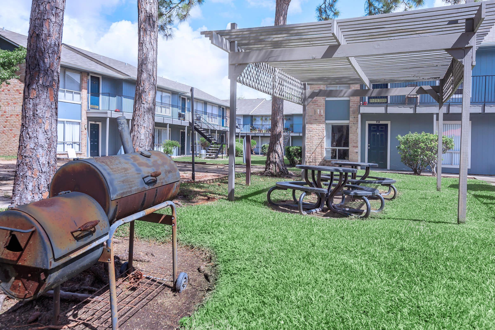
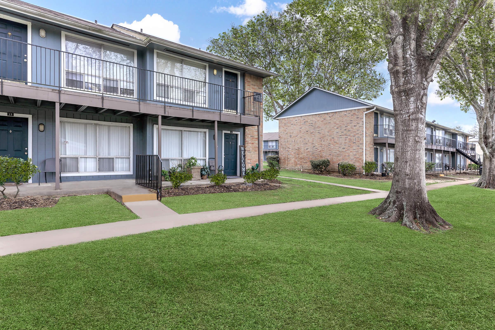
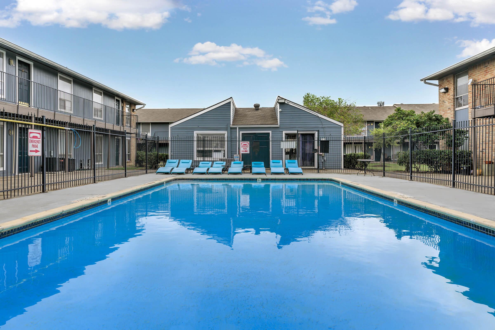
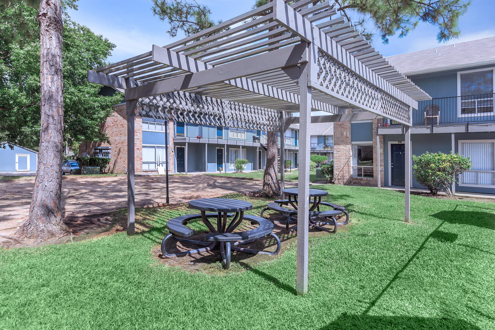
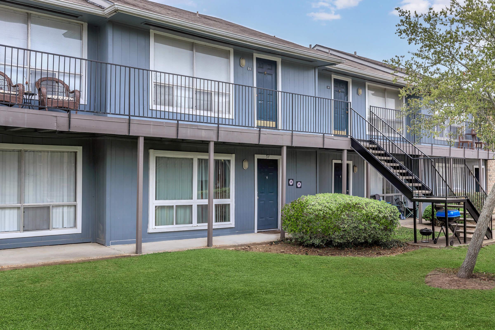
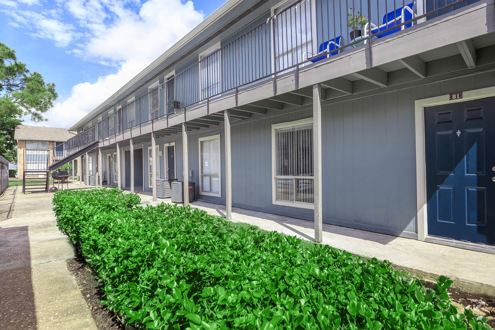
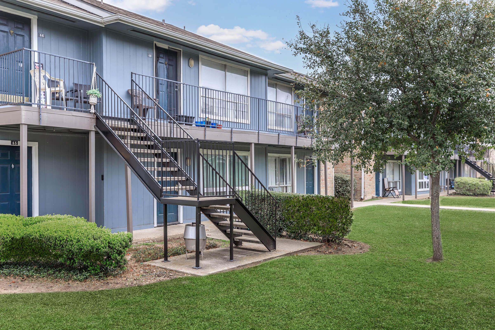
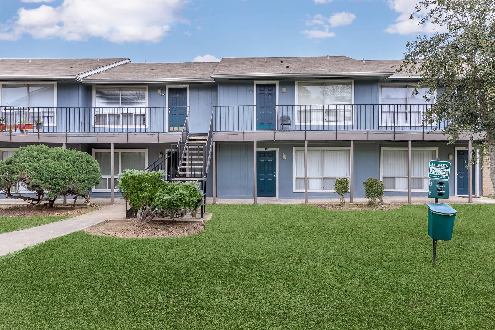
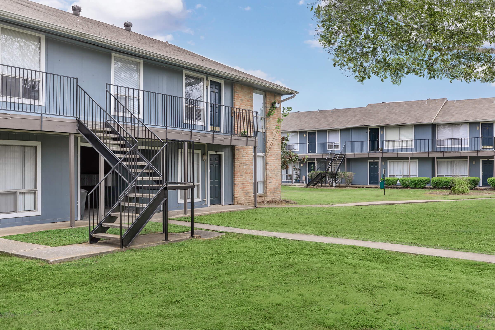
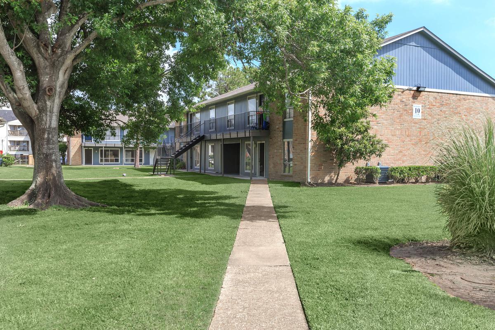
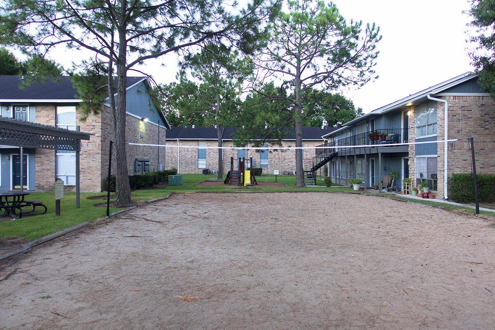
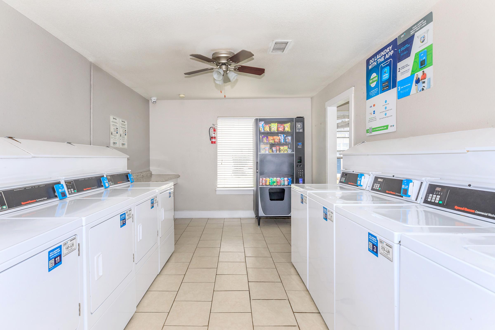
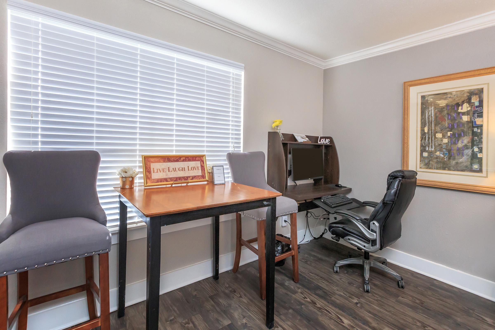
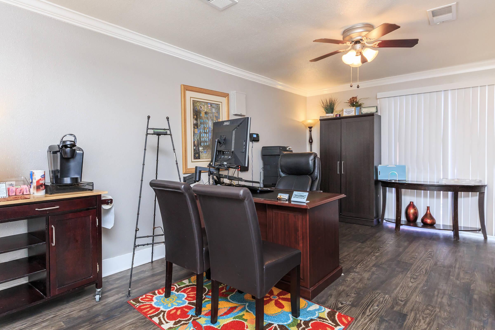
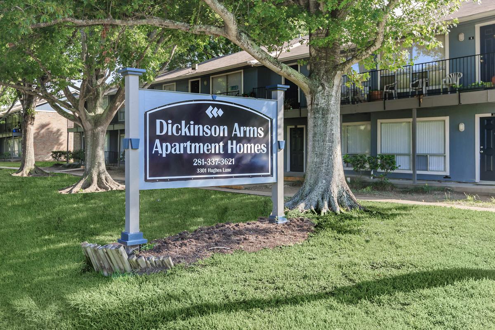
1 Bed 1 Bath A






1 Bed 1 Bath B








2 Bed 1 Bath





2 Bed 2 Bath B










Neighborhood
Points of Interest
Dickinson Arms
Located 3301 Hughes Lane Dickinson, TX 77539Bank
Elementary School
Entertainment
Fitness Center
Grocery Store
High School
Hospital
Mass Transit
Middle School
Museum
Park
Post Office
Restaurant
Salons
Schools Around Town
Shopping
University
Contact Us
Come in
and say hi
3301 Hughes Lane
Dickinson,
TX
77539
Phone Number:
281-337-3621
TTY: 711
Fax: 281-337-7415
Office Hours
Monday through Friday: 9:00 AM to 5:00 PM. Saturday and Sunday: Closed.